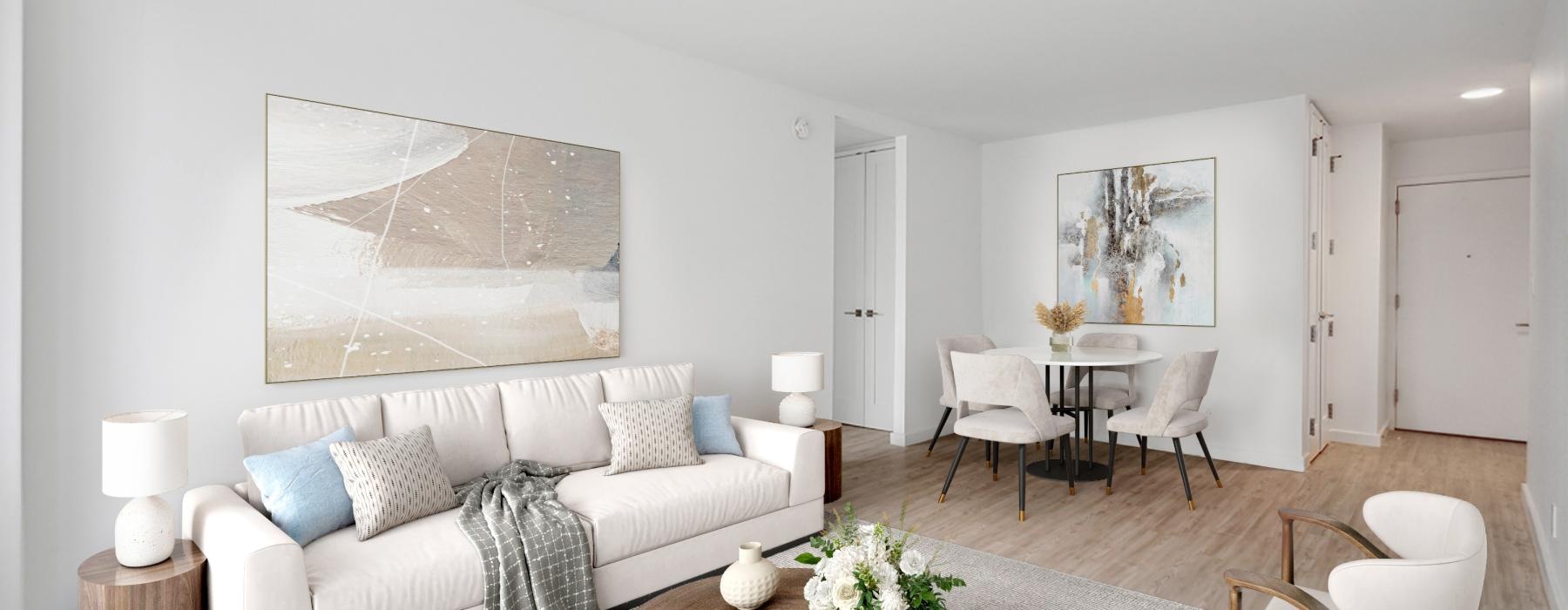-
Residence I
1 Bed 1 Bath 525 sq. ft.
Contact Us
-
Residence H
1 Bed 1 Bath 575 sq. ft.
Contact Us
-
Residence C
1 Bed 1 Bath 637 sq. ft.
Contact Us
-
Residence F
1 Bed 1 Bath 675 sq. ft.
Contact Us
-
Residence B
1 Bed 1 Bath 750 sq. ft.
Contact Us
-
Residence E
1 Bed 1 Bath 850 sq. ft.
Contact Us
-
Residence A
2 Bed 2 Bath 1127 sq. ft.
Contact Us
Floor plans are artist's rendering. All dimensions are approximate. Actual product and specifications may vary in dimension or detail. Not all features are available in every rental home. Prices and availability are subject to change. Rent is based on monthly frequency. Additional fees may apply, such as but not limited to package delivery, trash, water, amenities, etc. Deposits vary. Please see a representative for details.







